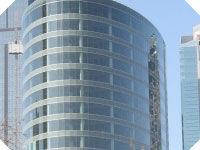
Owner
H&R Block / Hines
Contract
$17 million
($2.5 million for data center)
Design-assist GMP
Services
- Multiple air handlers with underfloor air distribution
- Main building and data center chiller plants
- Cafeteria with commercial kitchen
- HVAC piping
- Plumbing
- Sheet metal
- Data center HVAC
- Temperature controls
CENTRAL PLANTS
H&R Block
Kansas City, MO
H&R Block chose for their new corporate headquarters a site in the heart of a redeveloped district in downtown Kansas City, Mo. The 17-story, 550,000-square-foot office building sits atop a 430,000-square foot-parking garage. In addition to office space, the building houses a repertory theater, full-service cafeteria and large data center.
Building systems include:
- Overhead and underfloor air distribution systems for 17 floors of office space and common areas
- HVAC and plumbing for cafeteria and commercial kitchen
- 2,100-ton main building chilled-water plant with waterside economizer
- 900-ton data center chilled-water plant with connection to main building plant for emergency back-up
- Complete data center HVAC systems including (13) computer room air conditioning (CRAC) units with humidification and controls integration to the building automation system
Extensive preconstruction and early project management were required in investigating multiple system alternatives. The team used a thorough, collaborative approach to evaluating all equipment and system options to ensure the highest value for the owner.

