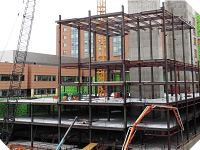
Owner
Children’s Hospital Colorado
Contract
$22.4 million
GMP, design-assist
Services
- Preconstruction
- Piping
- Plumbing
- Sheet metal
HEALTHCARE
Children’s Hospital Colorado – East Tower Addition
Aurora, CO
The Children’s Hospital East Tower is an 11-story, 345,000-square foot addition to the existing hospital completed in 2008. This specialized facility treats conditions in children from early in the prenatal stages up through young adulthood. Such treatments range from allergies to heart conditions, cancer and diabetes. U.S. Engineering was selected early in the design phase based on project team, proposed fee and general conditions. The scope of work includes full build-out for five floors.
Program space includes a new microbiology/virology laboratory, cardiovascular surgery suites, catheter labs, fetal intervention surgery suites, CICU patient rooms, neurology and oncology patient rooms, as well as labor and delivery rooms. The new maternity ward will enable the hospital to perform birthing services for the first time, particularly those from high-risk pregnancies.
Specific mechanical systems include extending new underground steam and chilled-water utilities to the new addition, along with:
- heat exchangers for building heat and cooling
- energy recovery
- utility tie-ins to existing systems
- clean steam generation
- medical air and vacuum systems
- domestic chlorine dioxide injection system
Custom-built, double-stacked air-handling units are housed on the fifth level, which is dedicated to all major air-handling equipment, ductwork and piping systems. A lower-level wet mechanical room houses heat exchangers, medical gas and domestic water equipment.
The East Tower Addition is striving for LEED® certification. In addition to those challenges, the project includes higher owner involvement with equipment and material selections, a tight construction site with no laydown and a short 22-month construction schedule.

