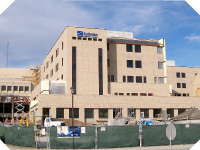
Owner
Exempla Health Care
Contract
$22,680,200
GMP Design-assist
Services
- Preconstruction
- Piping
- Plumbing
- Sheet metal
- Test and balance
- Temperature controls
HEALTHCARE
Exempla Lutheran Medical Center North Pavilion Addition
Wheat Ridge, CO
The north pavilion addition at Exempla Lutheran Medical Center is phase two of a four-phase construction process. This phase consisted of a 300,000-square-foot, five-story addition that ties into existing buildings and a historic chapel, with mechanical services extending across these cutlines.
The basement consists of a sterile processing department, main electrical rooms, and two mechanical rooms. The first floor consists of 12 OR suites, PACU-1 and PACU-2, isolation rooms and expanded lobby with a two-story atrium. The second floor consists of three C-section ORs, 16 labor delivery rooms, five recovery rooms, 10 semi-private NICU rooms, three patient/baby rooms, classrooms, staff offices and nurse stations. The thirds floor has eight anti-partum rooms, 32 post partum rooms and nursery, complete with staff offices and nurse stations. The remaining floors are currently shelled spaces with the penthouse housing the elevator equipment rooms.
The north basement mechanical room houses the entire west side HVAC systems. This includes 100 percent redundant glycol heating water system and heating water system. This is also where the steam enters the building from the existing CUP and goes through a steam-reducing station before being returned. There are also domestic water-booster pumps, a domestic water pressure-reducing station, and 100 percent redundant domestic hot-water heaters. Chilled water is served from the existing CUP.
The south basement mechanical room houses two built-up fan wall technology AHUs covering 5,000 square feet with a combined capacity of 200,000 CFM. It also contains a 500-gallon DI/RO system, 60-HP medical vacuum pump, 45-HP medical air compressor, 35-HP instrument air compressor, GHW coil pumps, and sump pumps.
The roof mechanical systems consist of two fan wall technology AHUs with a capacity of 90,000 cfm each and six utility set exhaust fans.
This project was modeled and coordinated entirely in 3-D prior to installation of the mechanical, electrical, fire protection and p-tube systems. Access to mechanical systems for maintenance was a major priority for this team as ceiling spaces were very congested.

