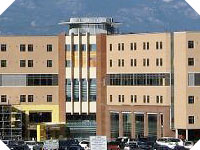
Owner
Centura Health
Contract
$29,408,000 (JV total)
Design-assist GMP
Services
- Preconstruction lead
- Site management lead
- Piping - within hospital
- Insulation
- Sheet metal
- Central plant
- 3D coordinated drawings
- Temperature controls
HEALTHCARE
St. Francis Medical Center
Colorado Springs, Colorado
U.S. Engineering joint-ventured with Olson Plumbing and Heating on this fast-paced design-assist greenfield hospital. Our team is building out 405,000 square feet of this 460,000-square-foot, six-story, 158-bed medical facility. We led the preconstruction effort through multiple phased drawings and budget issues into 3D-CAD and Navis coordination to meet the top-down construction schedule. Our team will rough-in mechanical and plumbing systems within 12 months.
This unique design includes a louvered mechanical floor in the tower containing all interconnected custom air-handling units, plus floor space for two future units. The surgical suite has a dedicated custom AHU. Two boilers and two chillers serve the facility from the integrated garden-level CUP. This high-rise facility includes stair pressurization and atrium smoke exhaust. Current build-out includes: four ORs, MRI, CT, lab, central sterile, women's services, chapel, kitchen/dining, isolation rooms, trauma, and a parking structure.
Our work includes a 117,000-square-foot ASC connected to the hospital, plus the Flight for Life helicopter hangar.

