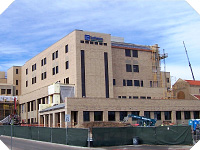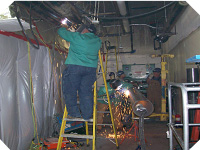

Owner
Exempla Health Care
Contract
$6,140,000
GMP
Services
- Preconstruction
- Piping
- Plumbing
- Sheet metal
- Test and balance
- Temperature controls
HEALTHCARE
Exempla Lutheran Medical Center Remodels
Wheat Ridge, CO
These remodel projects were the first two phases of a four-phase construction process. Phase 0 and I consisted of remodeling more than 100,000 square feet of existing hospital space, re-feeding the mechanical systems from the demo area, and re-shoring the building to remain. All work took place in a working hospital, in and around operating rooms, patient rooms, labs and central sterile processing.
Of the 103,000 square feet of renovation, more than 46,000 were remodel upgrades to patient wings, 40,000 were complete gut and remodels of office and classroom space, 3,300 were completely new doctors’ sleep rooms and patient sleep lab space. The remaining 14,000 were outpatient surgery upgrades and a completely new GI lab.
The most challenging aspect of the work was re-feeding the mechanical and plumbing systems across the cutline of building being demoed to make way for the five-story, 300,000-square-foot addition. Systems ranged in date from the hospital’s original 1923 construction date to the early 1970s. The area being demoed housed one of the original mechanical rooms through which every system was routed.
Multiple hospital-wide mechanical, plumbing and medical gas system shutdowns took place for re-routes, tie-ins and re-feeds. The work was planned through the GC and hospital with the use of detailed methods of procedure and integrated planning sessions, often directly with hospital staff and facilities.
The re-shore work involved re-routing mechanical, plumbing and medical gas systems around 40 brace locations throughout the operating rooms, labor/delivery rooms and patient rooms. This work was also completed using the MOP process. The entire remodel, re-feed and re-shore work took place in just under a year.

