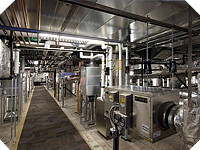

Owner
University of Colorado at Denver and Health Sciences Center
Contract
$52,100,000
Lump sum
Services
- Preconstruction
- Piping
- Plumbing
- Sheet metal
SCIENCE & TECHNOLOGY
Research Complex 2
Aurora, Colorado
This building is located on the Anschutz Campus (formerly Fitzsimons) and is an expansion to RC1, to which it is connected via an underground tunnel. RC2 is an 11-story, 503,000-square-foot research facility containing wet labs, BSL3 lab, laboratory support facilities, offices, conference spaces and a 45,000-square-foot vivarium.
The chilled water and steam services are served from a central utility plant located on the campus. In addition, the building utilizes a heating water system generated via steam-hot water heat exchangers. The second floor is largely occupied by air handlers that serve the entire building.
The third through 11th floors consist of wet labs and procedure rooms, which occupy more than 75 percent of each floor with the remaining space occupied by support facilities, offices and conference spaces.
The vivarium is located in the basement and served by (2) dedicated air handlers and an exhaust system. The area mainly serves (4) rodent housing areas, which utilize cage rack fans and an animal watering system.
The project was modeled and coordinated entirely in 3D prior to installation of systems.

