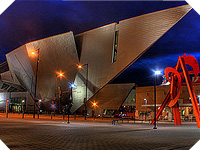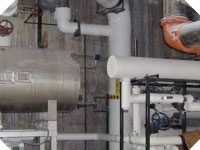

Owner
City and County of Denver
Contract
$7,100,000
GMP
Services
- Piping
- Plumbing
- Sheet metal
- Test and balance
- Temperature controls
INSTITUTIONAL
Denver Art Museum
Denver, Colorado
This one-of-a-kind, four-story, titanium-clad museum includes 146,000 square feet of floor area but 175,000 square feet of ceiling space as it cantilevers outward and upward from the base. Because the project had only a couple of square and plumb walls, construction would not be possible without 3-D detailing and coordination. Our detailing team led the coordination process for the project team.
Denver Public Service provides the district chilled water and steam to condition the spaces. One rooftop air-handling unit uses charcoal filtration to supply all other AHUs that use 95 percent filters. District steam is converted into clean steam via a stainless steel heat exchanger and a reverse-osmosis water system to provide both AHU and reheat humidification for the gallery spaces.
The most complex installation was the storm systems, due to having to route the piping down the sloping, angling perimeter walls of this unique structure.

