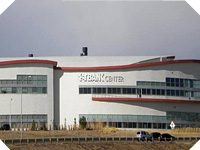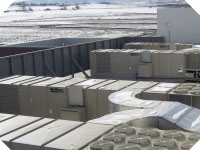

Owner
City of Broomfield
Contract
$4,746,000
Lump sum
Services
- Piping
- Plumbing
- Sheet metal
- Temperature controls
- Mechanical insulation
COMMERCIAL
1stBank Center
Broomfield, CO
With a capacity of 6,500 people, the 1stBank Event Center is the latest commercial sports venue in Colorado. Home to a minor-league hockey team and basketball team, this multi-use facility is at the center of a fast-growing corridor of the Front Range.
U.S. Engineering was awarded this project based on a proposal/interview process and continued to track and update the budget until construction documents were finalized. This enabled the construction team to get an early start and meet the aggressive one- year schedule.
Covering 150,000 square feet between the event and suite levels, the 1st Bank Center is powered by four 46,000-cfm, gas-fired/DX cooling rooftop units, a condenser water loop consisting of 46 water source heat pumps, an administration area with a variable volume rooftop unit and duct distribution loop, a constant volume practice gymnasium with distribution duct laced within the joist space, and a suite-level restaurant with dual rooftop units and a commanding view. Conditioned air is delivered to the arena by double-walled spiral ductwork ranging in size from 48 inches to 84 inches in diameter and hung 50 feet above the arena floor. The perimeter of the event area is conditioned by heat pumps of various sizes and their associated distribution duct.
The needs of every fan are met by any one of four concession stands, a club restaurant supported by a full commissary and numerous bars and lounges. In total, the facility has approximately 310 plumbing fixtures including 120 water closets, 40 urinals and 40 shower valves.

