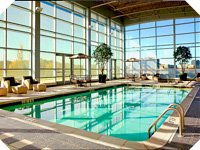

Owner
Overland Park Development Corporation
Contract
$4,350,000
Competitive lump sum bid
Services
- HVAC
- Piping
- Plumbing
- Sheet metal
- Temperature controls
- Ballrooms
- Indoor pool
- Fitness center
- Restaurant
COMMERCIAL
Sheraton Hotel
At the Convention Center
Overland Park, KS
The City of Overland Park landed a dynamic new 317,000-square-foot, 20-story Sheraton Hotel adjoining the new 240,000-square-foot Overland Park Convention Center. The hotel is comprised of 412 guest rooms including a presidential suite and 17 other suites; an 11,000-square-foot ballroom; a 6,000-square-foot junior ballroom; 3,100 square feet of meeting rooms; 1,700 square feet of board rooms; a business center; gift shop; indoor pool, whirlpool spa, and 24-hour exercise facilities; coffee bar; and a 160-seat, full-service restaurant.
As mechanical contractor for the hotel, U.S. Engineering Company installed the HVAC and plumbing systems including a four-pipe vertical stack fan coil system, energy recovery make-up air unit, and pool air conditioning units.
In order to ensure quality and meet schedule, we utilized the Kansas City plumbing fabrication shop to build a mock-up of the guestroom bathroom, which was used as a guide for fabrication of water and sanitary piping. Fabrication was shipped to the site in baskets as needed. Our piping fabrication shop was also utilized to pre-fabricate mechanical room piping and air handling unit coil connections.
