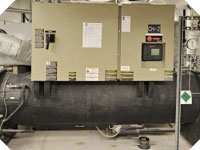

Owner
Applebee's International
Contract
$3.8 million
Design-assist GMP
Services
- Multiple air handlers with underfloor distribution
- Central chilled water plant
- Multiple commercial kitchens
- HVAC piping
- Plumbing
- Sheet metal
- Data room HVAC
- Temperature controls
COMMERCIAL
Applebee's
Lenexa, KS
Applebee's International chose an open site in Lenexa, Kansas for their Support Center & Leadership Institute. This project has LEED Silver Certification and received 2008 Capstone Awards for "Green Design" and "Office" categories. The 178,000-square-foot building includes two floors with open mezzanines. In addition to office space, the building houses multiple commercial kitchens for testing new menu items.
Building systems included:
- Underfloor air distribution systems for all office space and common areas
- HVAC and plumbing for commercial kitchens
- 450-ton main building chilled water plant with waterside economizer
- Four (4) main air-handling units with a total of 160,000 cfm
- Computer room HVAC system utilizing CRAC units with chiller water and DX back-up
Extensive preconstruction and early project management were required in investigating multiple system alternatives. In addition, U.S. Engineering used complete 3D modeling for coordination of all systems with the building structure and architecture..

