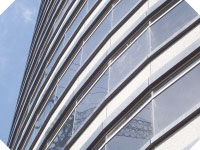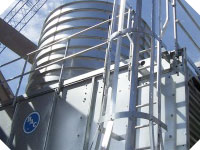

Owner
RE/MAX
Contract
$7,199,895
Design-assist GMP
Services
- Preconstruction
- Piping
- Plumbing
- Sheet metal
- Temperature controls
COMMERCIAL
RE/MAX Regional Headquarters
Denver, CO
U.S. Engineering was selected for this design-assist project team based on a GMP fee proposal. The project consisted of a 14-story, 254,000-square-foot class "A" office tower with a five-story, 293,000-square-foot parking garage in the Denver Tech Center. The mechanical systems consisted of six, 2,000-mbh boilers, two 390-ton chillers, tenant condenser water tower and loop, and two large built-up air-handling units, each providing 136,000 cfm. With all of the major mechanical systems placed on the 13th and 14th floors, U.S. Engineering utilized extensive pre-fabrication and completed the rough-in of the mechanical rooms and built up air-handlers in only two months. The height of the building also dictated the addition of several life safety systems including garage exhaust, stairwell and elavator pressurization fans, and lobby smoke evacuation. The testing of the life safety systems with the Denver Fire Department passed on the first attempt due to many hours spent on system verification.
U.S. Engineering worked closely with the design team to establish final designs and to maintain the owner's budget. While this project was originally awarded as a core and shell with minimal tenant build-out, by the time construction was complete, the scope had grown to include the tenant finish for all levels. Some notable features included a 96-seat training room and a complete broadcast studio.

